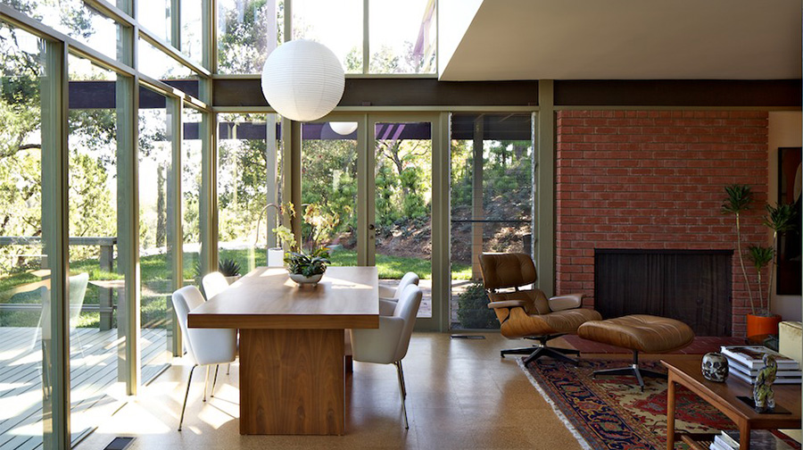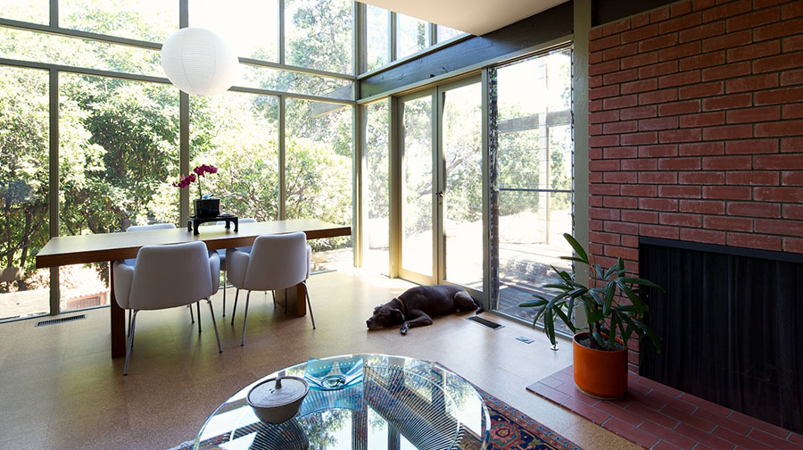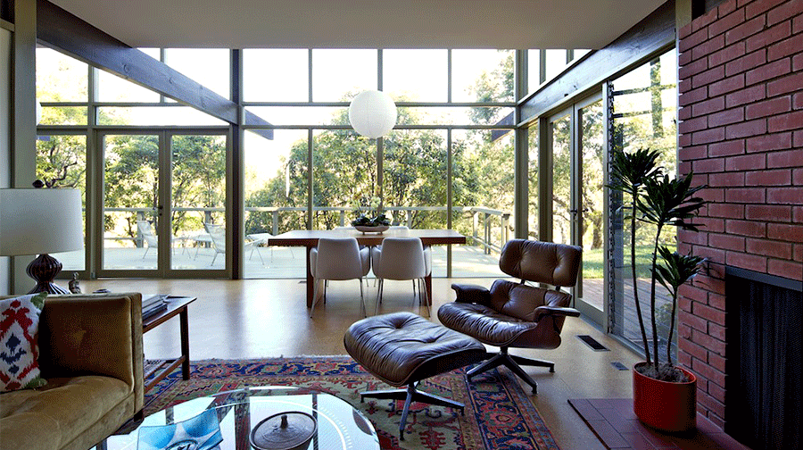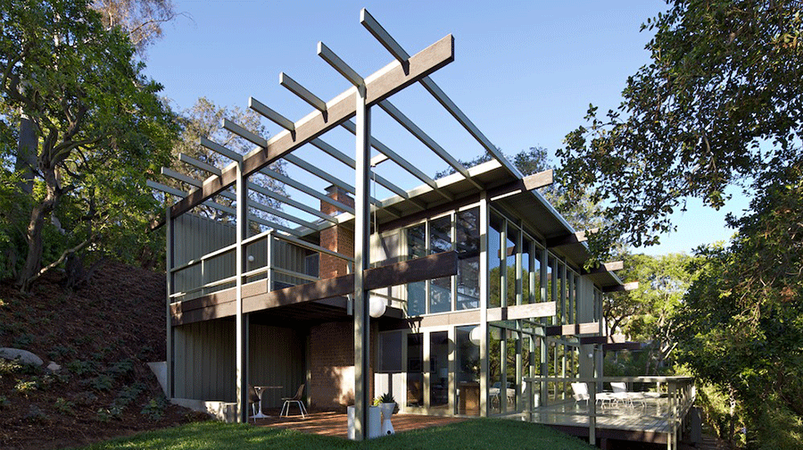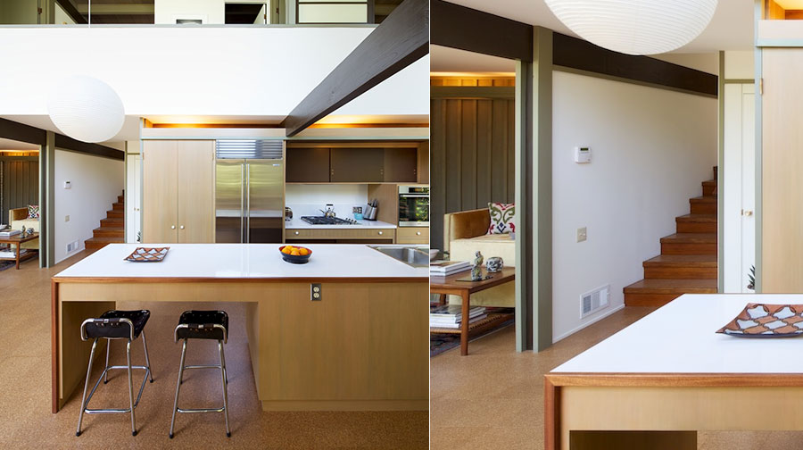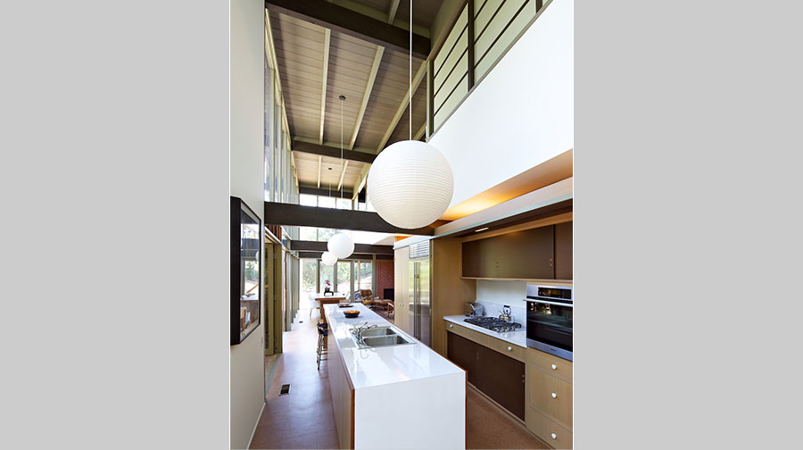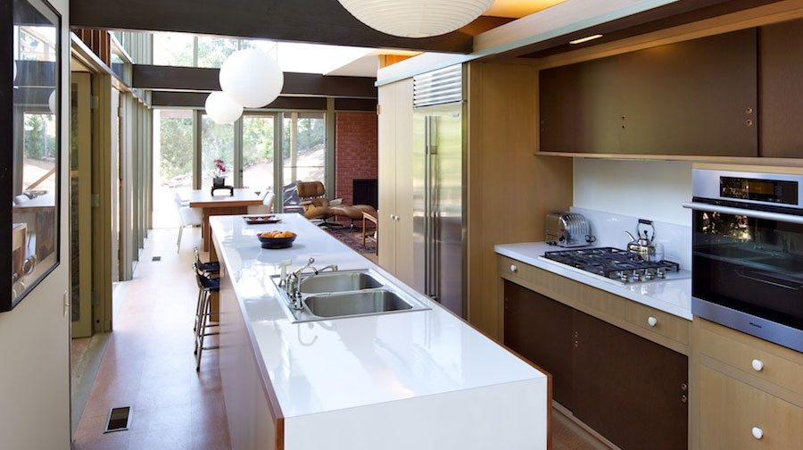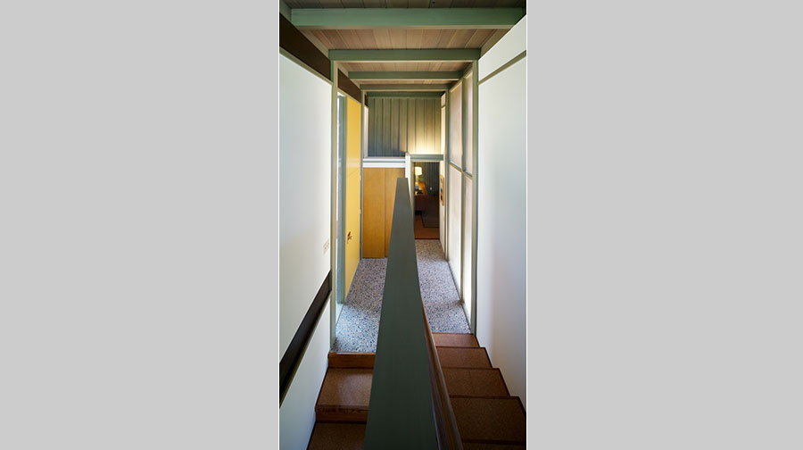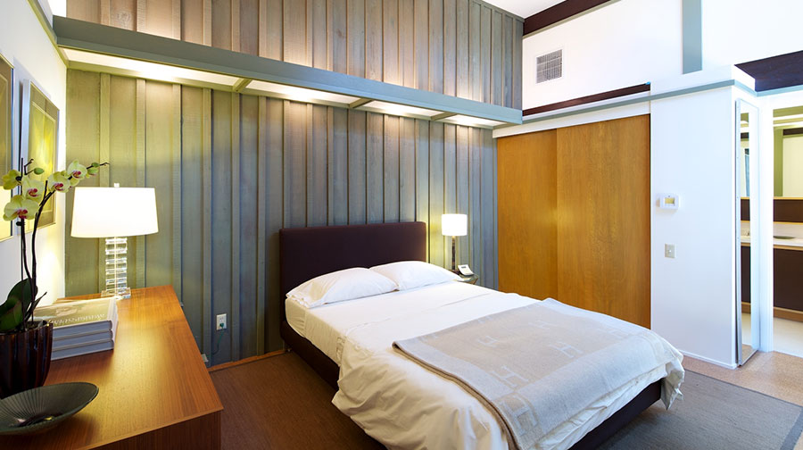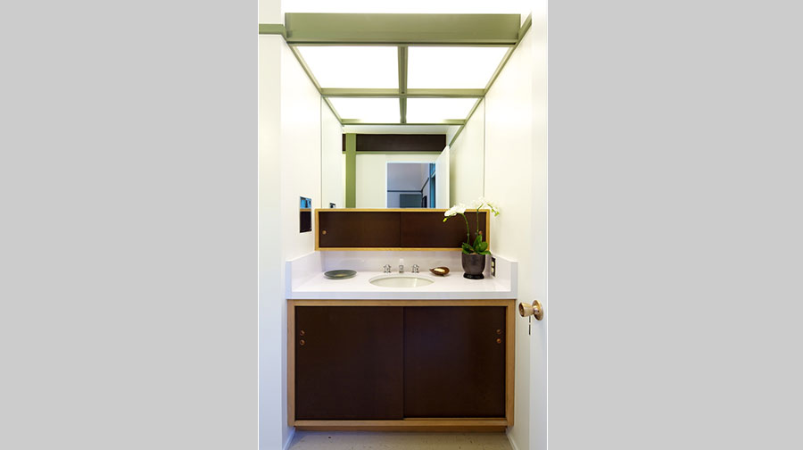Thomson Residence, 1957
Buff, Straub & Hensman, Architects
Pasadena 2012 Preservation Award winner.
The Thomson Residence, 1957 – Buff, Straub and Hensman Architects – Featured on the rear cover and pages 50-55 of Donald Hensman’s book Buff & Hensman. Recently restored by Lander Design, this early post and beam structure offers scale and quality unusual in a residence of its size. A two-story glass and wood pavilion houses both public and private rooms creating one total flowing space. Enclosed by sliding translucent screens, reminescent of Japanese shoji screens, the sleeping quarters on top open to the space below. A deck extends the master bedroom outdoors. Excepting the den, every room overlooks the two-story space and the view through its transparent wall. Full height windows open to expansive mountain and city views.
A seamless addition of a forth bedroom and adjoining bathroom were added where the original workshop was located undernearth the carport, thus the exterior footprint was not altered. Exact materials as well as finding original 1957 Hall-Mack bathroom hardware, Schlage and Kwik-Set doorknobs, Thermador wall heater, reproduction tile, and 1957 American Standard sink and toilet were used to match those of the main house.
The house received an Honor Award in the 1961 edition of the Western Home Award sponsored by the American institute of Architects and Sunset magazine. In 2012 it will be up for the City of Pasadena Restoration Award thanks to the thoughtful restoration of Lander Design.
This house was recently part of the Pasadena Heritage 2012 Spring Home Tour which highlighted 5 mid-century homes designed by noted architects and has won Pasadena’s prestigious 2012 Preservation Award.
You can read more about Scott Lander’s award-winning Thomson Residence and view additional photos in the Los Angeles Times article: Midcentury, made modern again: A classic Pasadena house revived »
